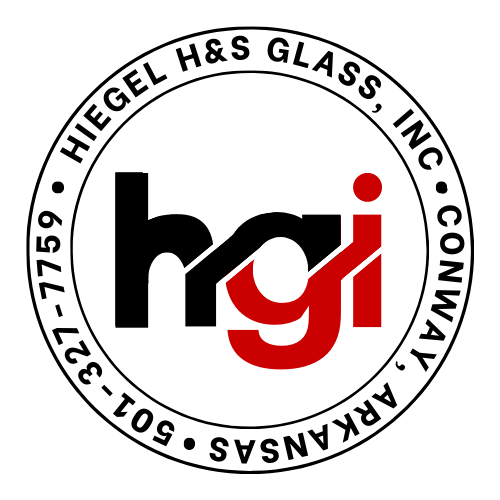The Role of Glass in Modern Office Design and Sustainability
Modern office design prioritizes sleek, functional and open spaces over the cluttered cubicle style design from years past. If you are looking to update your office space to give it a more modern look and feel, then it is important to note that modern design emphasizes the use of natural materials like wood, stone, metal and glass. These natural materials leave an impression of quality and permanence, cornerstones of modern design. Particularly, few materials offer a more modern appearance than glass. As a material, glass is incredibly versatile. It comes in a variety of colors, textures and coatings. As features, glass can be utilized in windows, walls, doors and even furniture.
For more information about glass and its role’s in modern office design, please read below:
Glass partition walls
Glass partition walls are a great feature to include in modern office design as they can be used to facilitate functional office organization without sacrificing the benefits associated with natural light and an open floor plan. If you work in or manage an office, then you surely understand the value of privacy. Partition walls offer a sense of security that allows us to enter into a good work flow, undisturbed by potential distractions. However, too many walls and barriers can leave an office feeling confined and suffocating. Glass partition walls accomplish the best of both, as they offer a sense of privacy without interfering with the overall openness of the office.
Floor to ceiling windows
Like glass partition walls, floor to ceiling windows are an excellent feature to include in modern office design. Large windows allow for ample natural light to make its way into the office, minimizing the need for overhead lighting while simultaneously cascading the office in a peaceful aura in the early mornings and afternoon. Floor to ceiling windows also establish a grandiose presence in the buildings where they are installed. They will make your office appear larger and more modern from both inside and outside views. In modern design, it is suggested that most design decisions err on the side of simplicity. However, it is also important to include a few large statement pieces to really make your space stand out. Floor to ceiling windows are certainly a way to make a statement.
Glass as a preventative of sound pollution
Open floor plans are a cornerstone of modern design. Open-concept designs are great for many reasons, but they do have some disadvantages. One major drawback is that open floor plans generally cause excess levels of noisiness and overall sound pollution. Glass, when used in partition walls, can counteract the general poor acoustic quality of open concept spaces. These glass walls prevent excess noise from traveling throughout the office, allowing those within the office to enjoy an environment where they can be undisturbed from excess ambient noise while still reaping the benefits of an open-concept floor plan.
For more information regarding various design applications of glass, or for any of your other glass needs, contact Hiegel Glass today!
Contact Us for a Free Inspection and Estimate
Single pane, double pane, standard, or custom – no job is too big or too small for our team! Our friendly window and glass professionals will happily come to your home to inspect your windows, take professional measurements, and provide you with an estimate of what it will cost to replace your window – or every window in your house! Contact us today to schedule your free inspection!

Recent Comments